Thanks to help from my parents and a few days off from work, we were able to get through a lot of painting before having our floors redone. We painted for five days straight with minimal breaks from Sat., July 1 through Wed., July 5 to get through the following: ceilings, living room, dining room, my walk-in closet, office, master bedroom, guest room, and the closets in the bedrooms. I can’t even tell you how exhausted we are and we’re not even done! We still need to paint the trim in the bedrooms and office, and paint the upstairs hallway (which we’ll hire a painter for because the ceilings are high and there’s a lot of detail work that we’re tired of doing). We also need to figure out our game plan for the doors upstairs. All of the doors are vintage, but they’re in rough shape. I’m not sure that painting is going to be enough and we might end up replacing them with new doors or new-to-us vintage doors. Either way, we need to take all of the doors off the hinges and remove the decades-old paint from the hardware and doorknobs. It’ll be a labor-intensive project, so we’re going to focus our attention elsewhere while we get the place ready for move in at the end of July. There’s a lot of temptation to get everything done right away to make it Pinterest perfect, but realistically that’s not going to happen. We purchased an old house in need of TLC and everything will just take time to bring it back to life. With that said, here are few photos documenting where things are at. All of these images were taken on my phone, so they’re not the best quality, but at least it gives you a sense of how things are progressing. We took better “before” photos on the DSLR for when we do a more formal “before and after” post of these rooms.
LIVING ROOM
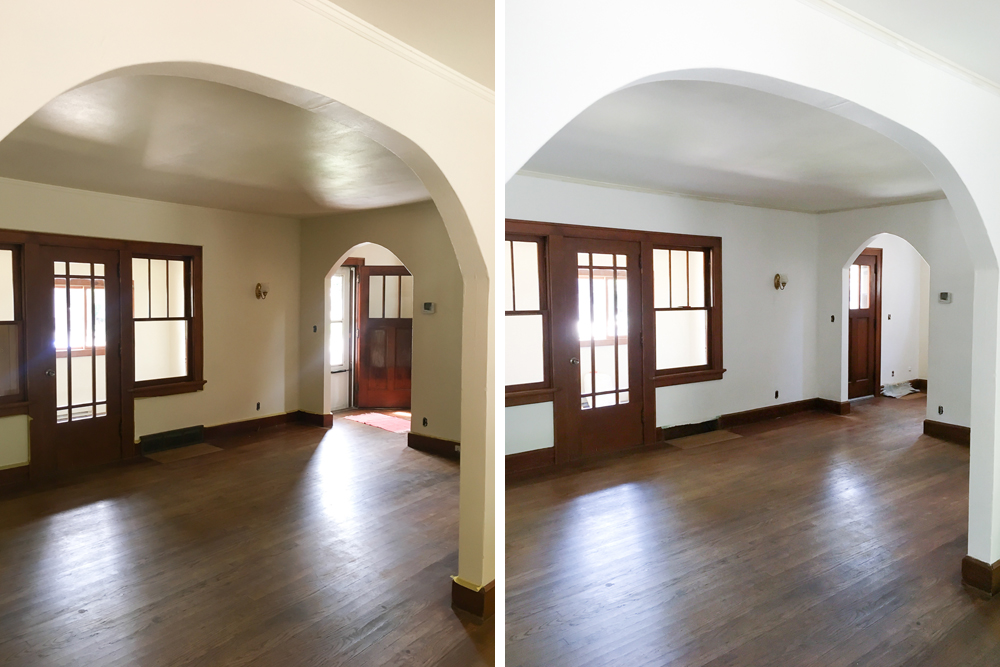
I think this is one of the biggest testimonials to how a coat of white paint can transform a room. There was so much yellowed beige paint in this house that made the space seem drab. We painted the ceilings with the standard matte ceiling paint from Sherwin-Williams, the walls in “High Reflective White” in eggshell, and have since painted the crown molding the same color but in a semi-gloss finish. It really brightened up the space and I just love how it draws attention to the original wood detail in the room.
MASTER BEDROOM
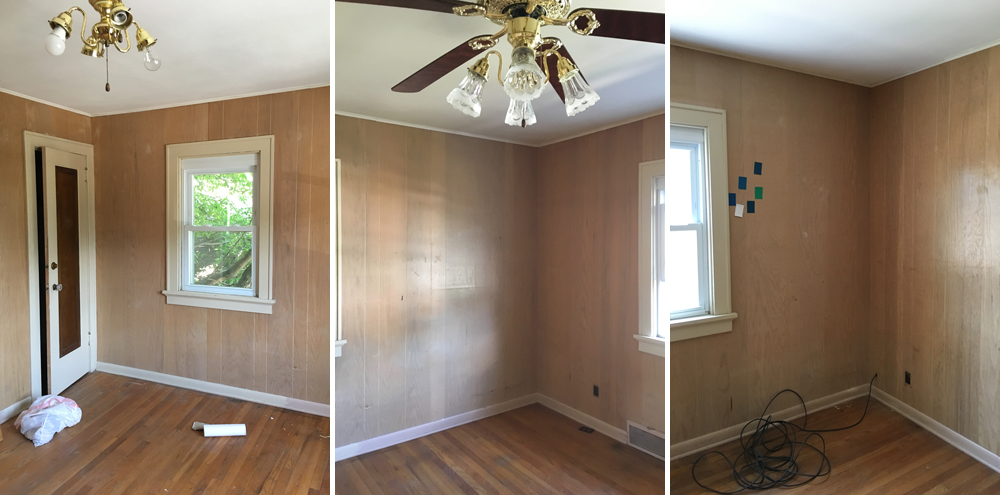
When we first started looking for a house a year and a half ago, I would have scoffed at the idea of purchasing a house with wood paneling and would never have imagined that we’d purchase a house with it adorning not one, but two rooms. It’s awful and, yet, our bedroom is fast becoming my favorite room in the house. Our office has the same wood paneling, so we used that room as our trial run to make sure painting was the best plan of attack — and it was. Semi-gloss paint looks gorgeous and the wood paneling adds a lot of texture and dimension to the walls. Is it something I want forever? Nah. But for now, paint was less intimidating than pulling the paneling down and seeing what surprises we’d find on the plaster walls. We did three walls in “High Reflective White” and an accent wall in “Amalfi Coast.” In the photo below, you’ll see the floors sanded! We’re not going with light floors because we want all of the floors in the house to match and we needed a stain that would coordinate with the trim downstiars, but we’re so excited to see the golden oak color sanded away.
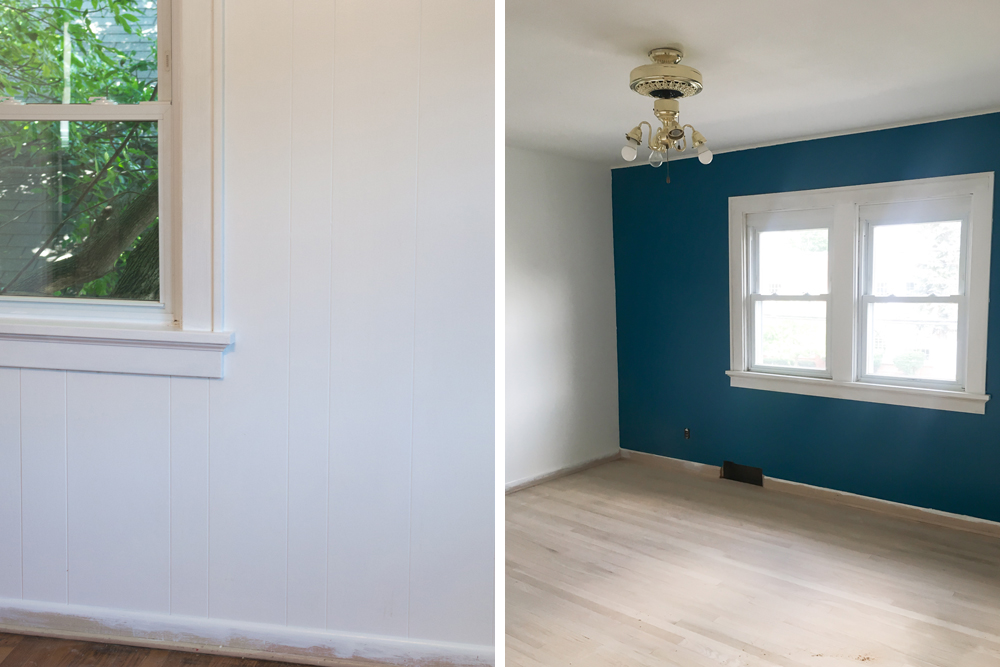
GUEST ROOM
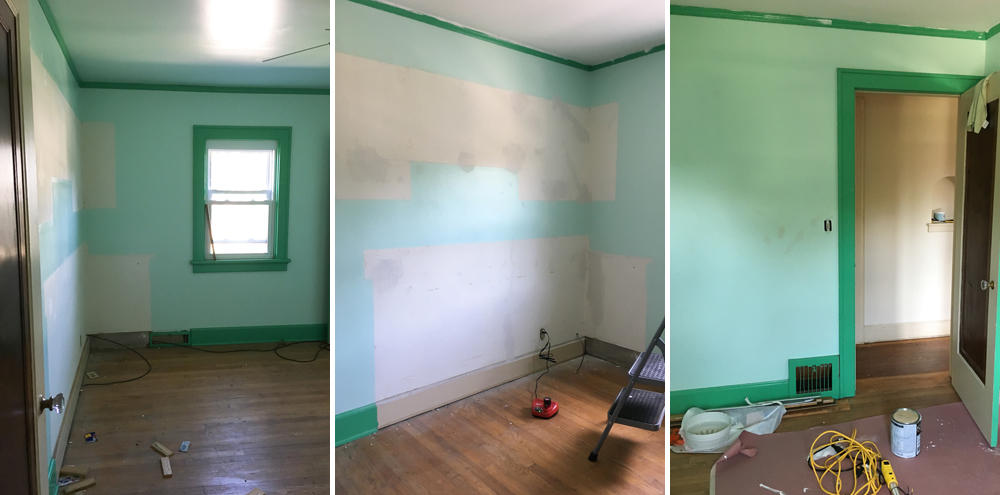
This is the room I continue to hate, even as we work on it. It was awful to start with, so we thought we’d go with a classic grey paint with white trim. It sounds wonderful in theory, but the grey we chose reads too much like lilac in certain lights. However, this might be because the trim is still green? I don’t know. We’ll see how we feel about it once the floors are done and the trim is painted.
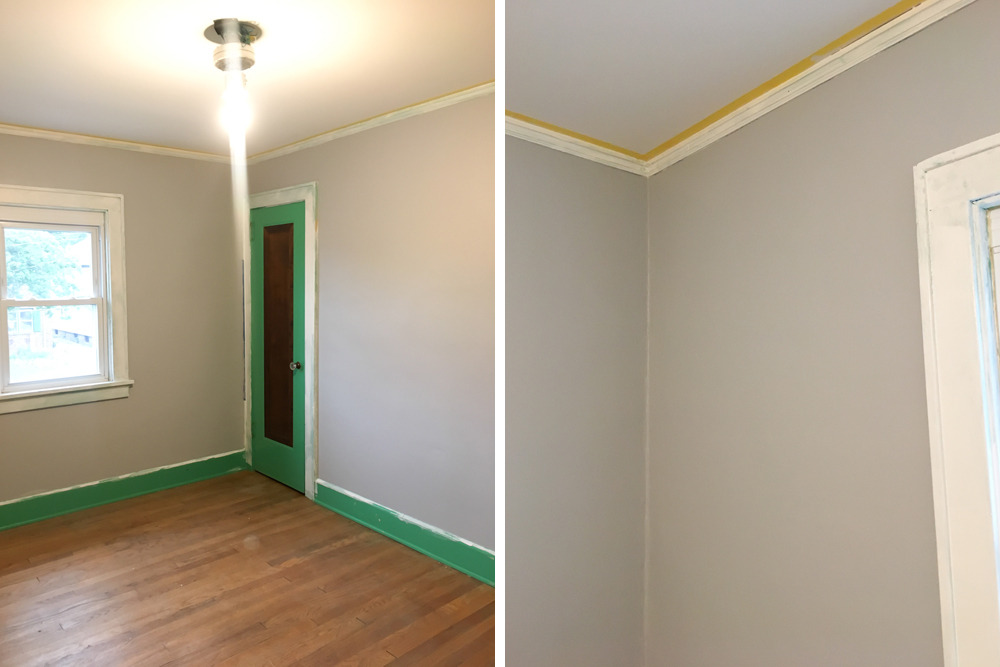
MY WALK-IN CLOSET
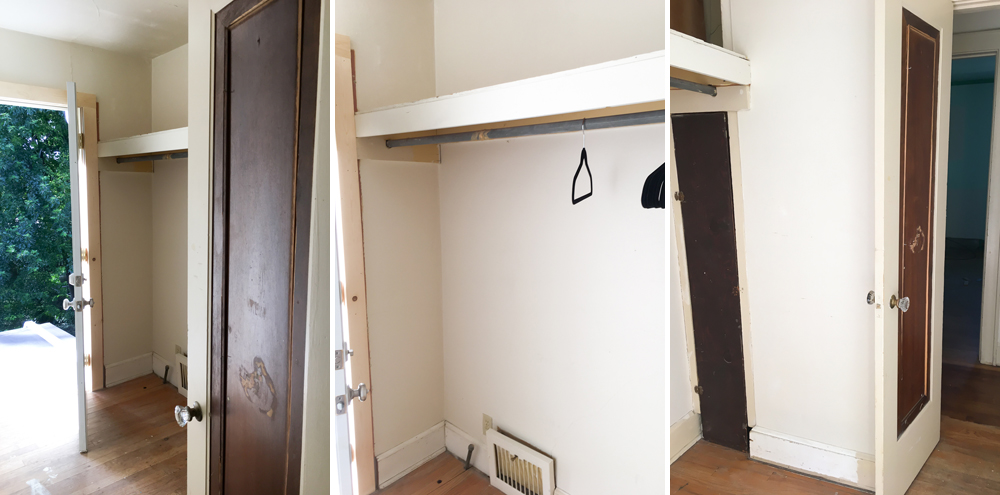
Why, yes, my second floor walk-in closet does have a door that leads to the outside — and it’ll be wonderful once we have a contractor in to make sure the roof that we’d be standing on is structurally sound enough to make a balcony. (How very Disney princess, right?) For now, it’s just another weird quirk with the house, along with the capped gas line you see on the floor in the middle photo. The house was a two flat at some point, and we’re pretty sure that’s where the stove was. Our floor refinisher called yesterday to say that the pipe isn’t actually attached to anything. He’s going to remove it and fill in the floor with a patch before he stains it. As far as painting is concerned, I went with white — again — for three walls and the shelf. Since this is my space, I did an accent wall in my favorite color: a watery shade of robin’s egg blue. We’ll have to reconfigure this space into a more efficient closet eventually, but I’m going to just use a hanging bar for now, put shelves on the side for sweaters, and put my new jewelry cabinet next to the blue wall.

